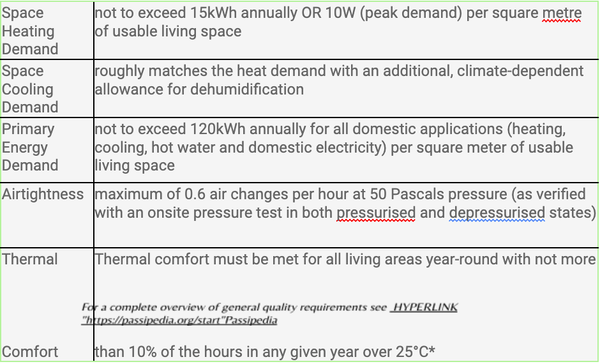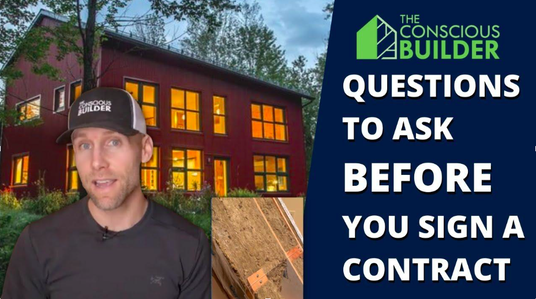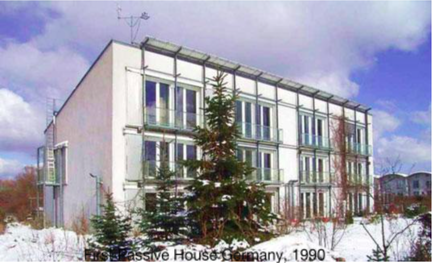 Passive House is the world‘s leading standard in energy efficient construction. It is a building standard like no other that is truly energy efficient, comfortable, affordable and ecological at the same time. Passive House is not a brand name, but a construction concept that can be applied by anyone; a concept that has stood the test of time. Passive House buildings combine unparalleled comfort with very low energy consumption. Quality design and craftsmanship paired with superior windows, high levels of insulation and heat recovery ventilation are the key elements that set Passive House construction apart. In terms of appearance, however, these extremely efficient buildings blend in perfectly with their conventional neighbours (if desired). This is because Passive House describes a performance standard and not a specific construction method. Passive House buildings must meet specific energy demand targets, however, building designers are free to choose how best to meet those targets. Passive House offers the opportunity for homes to be resilient, healthy, economical, and environmentally friendly. They protect the homeowner from rising energy costs and extreme weather conditions. They provide a very high level of comfort throughout the year and offer incredible indoor air quality due to the continuous provision of fresh, filtered air throughout the home. Passive buildings also have a significant environmental impact by dramatically reducing its carbon dioxide emissions. THE HISTORY The Passivhaus standard originated from a conversation that took place in May 1988 between Bo Adamson and Wolfgang Feist. Later, their concept was further developed through financial assistance from the German state of Hessen. In September 1996, the Passivhaus-Institut was founded in Darmstadt to promote and control Passivhaus standards. The first Passive House was built in Germany in 1990. As of 2016, there are over 60,000 Certified Passive House buildings in over 45 countries worldwide. In Canada alone, there are approximately 2,500 Passive Houses with the majority built in the last seven years. The name 'passive' can be partly attributed to William Shurcliff, an American physicist who contributed to the WWII Manhattan project, and in the 1970s became an advocate for energy-efficient home design. CORE COMPONENTS OF PASSIVE HOUSE
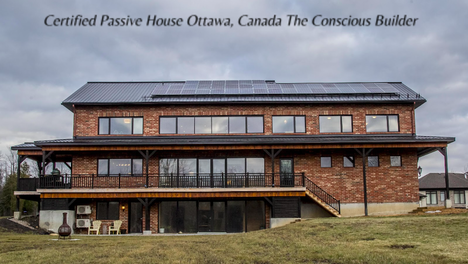 Principle #1: Super-Insulated Envelopes Passive house design starts with continuous, super insulation around the building's entire shell, insulating the slab, walls, and roof. To meet the performance metrics, levels of insulation will depend on where the building is located. Passive Homes often require a greater amount of insulation than a minimum code home. Fortunately, many high-performance insulation options are also natural and environmentally friendly, including sheep's wool, cellulose and Rockwool insulation. Principle #2: Airtight Construction Similar to the first principle, the Passive House standard focuses on creating an airtight building envelope. The standard takes extra precaution to seal all leaks around doors and windows, electrical outlets on exterior walls, sill plates, hose bibs, piping, and around recessed lights. It encourages a design with very few holes (venting for example.) in the building envelope. Essentially, anywhere an air leak could occur, passive house construction will make extra efforts to plug them. It sounds complicated and expensive, but when details and materials are all reviewed and simplified from the start, it is one of the least costly principles. Principle #3: Thermal bridge free A thermal bridge is an area of an object with less insulation than the surrounding area. This area creates a path of least resistance for heat transfer. A useful analogy is to think of a flowing stream of water. Water will always follow the path of least resistance as it carves its way through the landscape. Similarly, the heat inside a building will always try to move toward cooler air outside the walls of a home, using the easiest path. The studs of a house are a typical thermal bridge. A continuous layer of insulation encasing the home is one way to minimize this. Corners are a geometric thermal bridge because there is more exterior wall to draw heat out from the same interior wall area. Thus corners, bump-outs, dormers, and cantilevers are minimized. 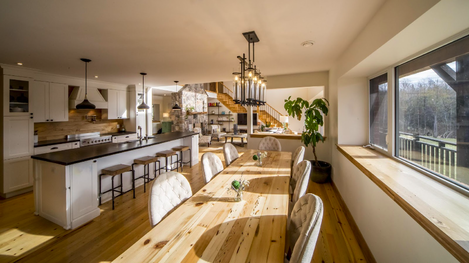 Principle #4: Windows, Orientation, and Shading Windows and doors can be a significant source of heat gain or heat loss in a home. Energy Star windows are often double pane and filled with argon glass. In contrast, the Passive House standard almost always requires triple-pane windows, along with insulated frames and glass spacers and a quality installation. Not only are the windows and doors very high-performance, but their placement is essential. Passive House buildings are optimally oriented and designed to make the most of the available natural light and heat. Solar gain through passive solar heating is strictly managed to maximize heat gain in the winter while limiting overheating during the summer. Specifically, windows with a high solar heat gain coefficient (SHGC) are placed in south-facing walls. This way, the low-angle winter sun can flood into the home, and overhangs can keep the high summer sun out. Windows with a low SHGC are often placed on east and west elevations where the heat of the rising and setting summer sun cannot be blocked by overhangs alone. Deciduous trees are beneficial for providing shade in the summer but letting the sun's warmth through in the winter when the leaves are off the trees. What is so unique about Passive House windows? Windows not only allow daylight to enter the rooms, they also make use of the sun’s energy to warm the building. In cool temperate climates, Passive Houses have noble gas filled, triple-glazed window panes with well-insulated frames. During the winter, such high quality windows let more of the sun‘s thermal energy into the building than they let out. During the warmer months, and in warmer climates closer to the equator, the sun sits higher in the sky resulting in reduced solar heat gains when they are not needed. In most climates, large glazing areas should ideally be oriented towards the equator; windows facing east or west can more easily lead to overheating and provide fewer overall solar gains during the heating period. Windows need careful planning and, where necessary, appropriate shading. The window specifications needed to achieve the Passive House Standard depend on the local climate conditions. 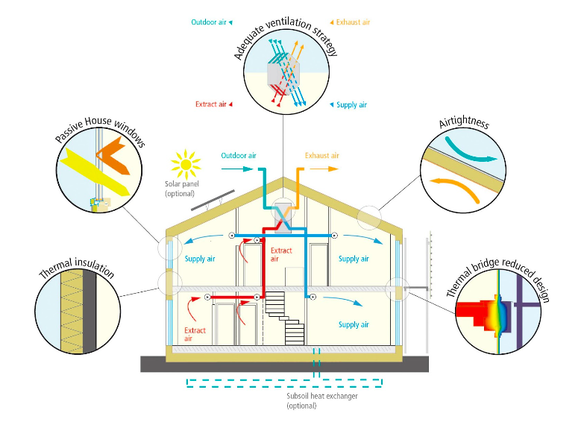 Principle #5: Mechanical Ventilation Some homeowners might fear that a super-insulated and very airtight home might be a recipe for unhealthy interior air quality. Yes, it is true that once we have built an airtight, thermal bridge free thermos, we can no longer breathe through the cracks in the walls. For this reason, Passive House requires the provision of continuous, filtered, fresh air and stale air removed. Most often via an efficient, quiet, balanced, and commissioned Heat Recovery Ventilator or an Energy (Enthalpy) Recovery Ventilator (HRV/ERV). These devices transfer heat (and ERVs also transfer moisture) for maximum energy efficiency and healthy indoor air quality. Depending on the building's climate and layout, the airtight, super-insulated building envelope home with strategically placed high-performance windows built to the Passive House standard might not need any supplemental heating. The internal gains that people, cooking, plug loads, and the sun provide may be enough. During the summer, a heat recovery ventilator or energy recovery ventilator provides for fresh air. Simultaneously, shade, insulation, and low SHGC windows keep heat out of the home. Natural breezes and air movement can also reduce the need for mechanical air conditioning in the summer. Most Passive Homes do incorporate backup mechanical heating and cooling systems for extreme temperatures. These units, however, are much smaller and simpler than in conventional buildings. Doesn’t a home need to breath? The air infiltration through gaps and joints in a conventional building is perceived as draughts. Such “ventilation” is unreliable and uncomfortable. It is also insufficient to ensure healthy indoor air quality on its own, thus necessitating the opening of windows regularly and for extended periods of time. An airtight building envelope ensures that the ventilation system works as efficiently as possible. Perhaps more importantly, it is also key to preventing moisture damage and mold growth. In conventional buildings, gaps in the building structure allow air to pass through and thereby cool down. This can result in condensate that can put the building (and your health) at risk. Due to the high level of airtightness, this is not a concern in Passive House buildings! Think of the breathing of your building like how you breathe as a human. You don’t want to breathe through your skin (the envelope). Instead, you want to breathe through your lungs (the ERV/HRV). Superior Comfort With Passive House, careful planning and execution is essential. This attention to detail ensures a minimal energy demand: 10 tea lights or even the body heat of 4 people could keep a 20 m² Passive House room warm in the middle of winter, even in extremely cold climates. In reality of course, Passive Houses are not heated with tea lights; they use efficient heating systems and draw on the ventilation that is in any case needed to ensure high indoor air quality. Passive House buildings provide impressive levels of comfort in the summer as well, making air conditioning needs obsolete in most climates and very low in more extreme situations. Savings Energy efficiency lies at the heart of the Passive House concept. Over the course of a year, a Passive House building uses no more than the equivalent of 1.5 litres of oil or 1.5 m³ of natural gas (15kWh) to heat each square metre of living space. This can equate to a more than 90 percent reduction in space heating and cooling energy use as compared to consumption in typical building. In comparison, a conventional new build still requires six to ten or even more litres of oil per year and square metre of living space, depending on building quality and location. The upfront capital cost to build a Passive House is slightly higher at 5% - 10% more than a conventional home (but keep in mind that custom homes are much more expensive than buying builder grade homes). You will spend somewhat more on the building envelope but will save on the heating system. This upfront cost will often be financed in your mortgage, resulting in slightly higher monthly premiums. However, these will be offset by lowered utility costs for the 50-100+ year life of the home. This combination can mean lower monthly costs overall. A Passive House is marginally more expensive to build but less costly overall than a conventional home to operate. Passive House buildings are higher quality buildings. The investment costs are often slightly higher as a result of the more intensive planning and superior components involved. Over the lifespan of the building, however, Passive Houses come out on top: due to their extremely low running costs, Passive Houses are more cost-effective than their conventional neighbours long term. Uncomplicated Passive Houses don’t require user manuals to operate. The opposite actually. Benefits such as pleasant temperatures, no draughts, and ample fresh air result from their very design. No complicated technology needed. In a Passive House, user-friendliness is built in! The principles behind Passive House are straightforward. When it comes to building design and planning though, attention to detail is essential to ensuring both that the desired energy savings are actually achieved and that the building will perform as planned. Putting well-thought out plans into action takes skill. To ensure quality results, it is critical that onsite construction professionals also be versed in aspects of the Passive House Standard relevant to their work. Check out some of these helpful links regarding Passive House for more information that might also answer any lingering questions you may have: 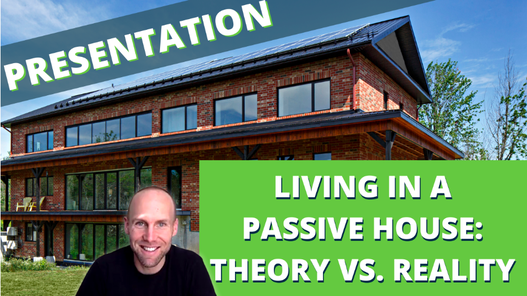 REFERENCES: https://passiv.de/en/02_informations/02_passive-house-requirements/02_passive-house-requirements.htm https://www.buildwithrise.com/stories/passive-house-an-in-depth-guide https://passipedia.org/basics https://passivehouse-international.org/index.php?page_id=70 Comments are closed.
|
Archives
March 2024
Categories
All
|
|
CONTACT US
|
Copyright © 2020 The Conscious Builder Inc. All Rights Reserved.

