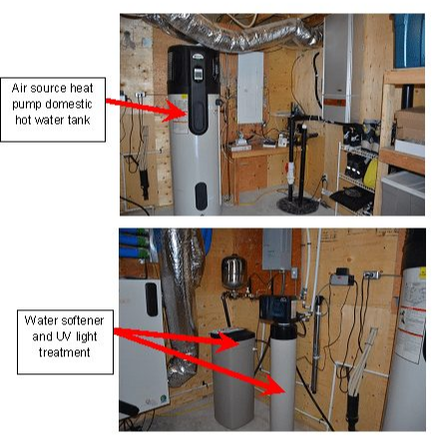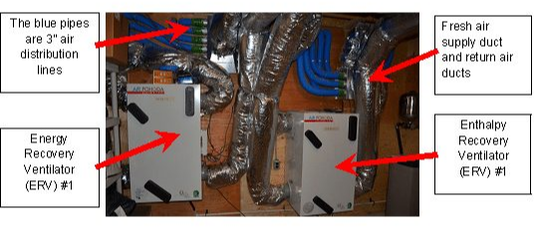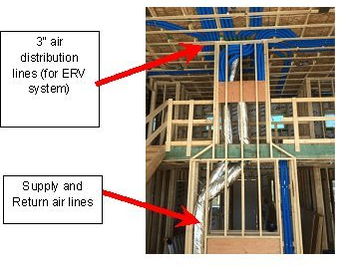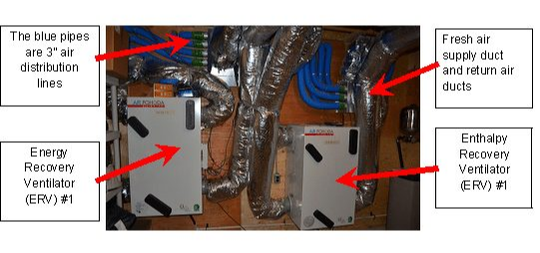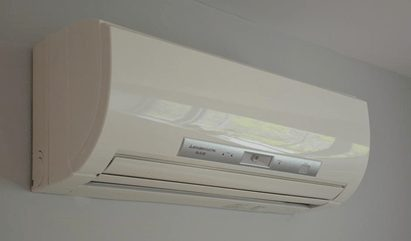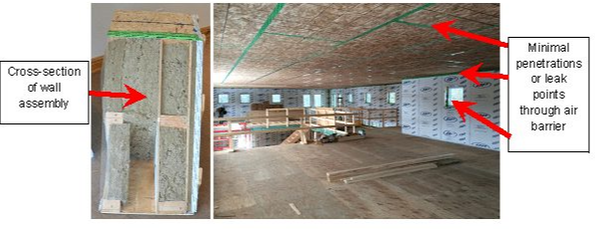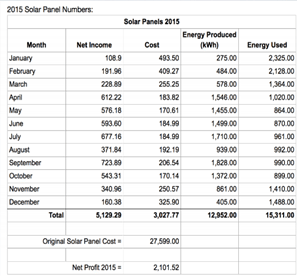|
By Paul Cairns from Buildings for a Better Future If a bright, spacious, modern, and beautiful mansion that’s also energy efficient and has a low carbon footprint sounds like a contradiction to you, I suggest you continue reading. The Conscious Builder’s new Red Castle Passive House is proof that this is possible. Buildings for a Better Future had the pleasure of visiting the Passive Red Castle Project located just outside Manotick on a lovely Saturday afternoon. Casey Grey, the founder and CEO of The Conscious Builder Inc. gave us a tour of his new and beautiful home that’s also a highly energy efficient marvel. The best part is, the design looks simple and elegant! Who said that green had to be complicated? The open house event truly demonstrated what a Passive House can be, helped educate consumers about the 5 most important factors when designing a Passive House, and discussed lessons learned from building Passive Houses. A very pleasant presentation summarized how the house performed in 2015 and the personal tours from Casey Grey himself allowed visitors some great one on one interaction. The Passive House standard results in homes that consume 80%-90% less energy are more comfortable and have healthier indoor air quality. The Red Castle demonstrates the Conscious Builder’s ability to provide customers with a well-insulated home that is air-tight, and pays close attention to passive solar design features. Some of the Red Castle Passive House’s offerings include:
Not sure what any of the technical stuff means? Don’t worry; we will go inside in a moment and explain, but for now, remember that The Conscious Builder can offer you a healthy, comfortable, environmentally friendly, and beautiful home with their builder experience, and passion for conscious living. Now, let’s have a look! Exterior The first look at this home inspired two thoughts in my mind. The first: I didn’t know that you could make energy efficient homes so huge! The second: this home is beautiful; I can’t even tell that there’s anything different about it. Even the solar panels on the south side facing the back of the lot seem to blend nicely and are very appealing to the eye. I also noticed how the design of the awnings and roof leave all windows and doors completely in the shade, a clever Passive House technique that reduces the need for cooling in summer. Main Floor Walking through the front door and stepping into the home was a welcoming, beautiful bright, and spacious open concept interior that features an award winning kitchen, a beautiful double sided bio-ethanol fireplace with amazing stone work, a bright and cheery living room oriented due south to maximize heat gain in the winter, LED pot lights/fixtures, EnergyStar® rated appliances and most importantly, a homey feel. The house felt quite comfortable and was very bright. The “Attitude of Gratitude” jar on the wall reminded me how grateful I was to have a sneak peek at the home of the future. It also made me grateful to see that my current lifestyle will not have to significantly change in order to reduce my environmental footprint. I was grateful to be overcome with the realization that being environmentally friendly doesn’t have to affect my life that much. This home looked like any other, but it wasn’t. That became especially apparent from Casey’s presentation and the mechanical room downstairs. Power Point Presentation Casey took us through a quick 15 minute presentation to discuss how this building differed from the rest and gave us a look “behind the walls”. He started by defining what a Passive House is. A Passive House is a home that:
He then discussed the 5 most important factors for making a home energy efficient and comfortable. They are:
The presentation was extremely educating and full of very valuable information. He discussed many of these details about how this home fulfills these factors which I will try to discuss below, but if you feel that you would like more information you can always via his contact information at the end of his document. Following the presentation we got a tour of the mechanical room and got to see some photos of the mechanical systems. Mechanical System
Building Envelope For those not interested in the “building science stuff” you can skip this part, but for the hard cores out there, this is the bread and butter of the Passive House standard. The thing that makes it what it is. So let’s jump in:
Building Performance So what does this all mean to the bottom line on your net energy consumption, and of course your energy bill? Well in 2015 the Red Castle Passive House used 15,311 kWh and produced (via its solar panels) 12,952 kWh. This is a net energy use of 2,359 kWh. Compared to the average Ontario home-owner use of 29,444 kWh in 2007[2] that’s only 8% of the average homeowner!
How about finances? Well, the solar panels provided $5,129.29 of income, while the electricity cost was only $3,027.77 (this house is part of the MicroFIT Program, not off-grid), which results in an overall electricity cost of -$2,101.52. That’s right; they got PAID to live there. With an original solar panel cost of $27,599.00, the payback period (assuming cash flow doesn’t change, and a 3% interest loan with a 25 year amortization, i.e. you refinanced your mortgage) would be just under 5 years with a 23.25% return on investment[3] based on the total amount earned (i.e. $5,129.29). When you factor in the cost of electricity to power your home the payback period increased to 11 years with a 8.58% return on investment[4] (i.e. annual net profit of $2,101.52). Furthermore, the MicroFIT contract is for 20 years. So either way you earn 9 years of pure profit. That’s better than throwing your money into the markets and hoping you don’t lose your shirt! Even better, the more energy conscious you behave (i.e. the less you consume) the greater your payback. Details are in the spreadsheet provided to use below: Note: the costs for the Passive Home construction vs. regular Ontario Building Code construction have not been factored in. |
Archives
March 2024
Categories
All
|
|
CONTACT US
|
Copyright © 2020 The Conscious Builder Inc. All Rights Reserved.

