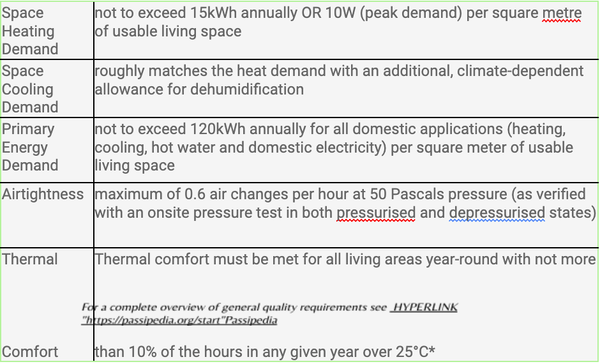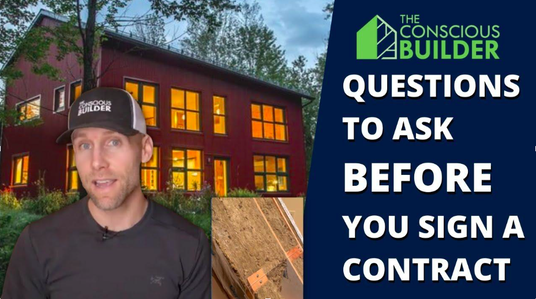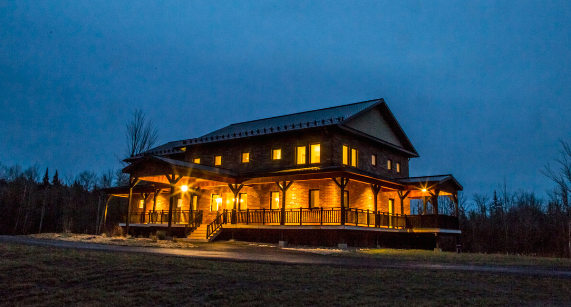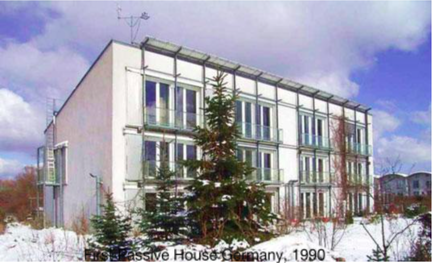 Passive House is the world‘s leading standard in energy efficient construction. It is a building standard like no other that is truly energy efficient, comfortable, affordable and ecological at the same time. Passive House is not a brand name, but a construction concept that can be applied by anyone; a concept that has stood the test of time. Passive House buildings combine unparalleled comfort with very low energy consumption. Quality design and craftsmanship paired with superior windows, high levels of insulation and heat recovery ventilation are the key elements that set Passive House construction apart. In terms of appearance, however, these extremely efficient buildings blend in perfectly with their conventional neighbours (if desired). This is because Passive House describes a performance standard and not a specific construction method. Passive House buildings must meet specific energy demand targets, however, building designers are free to choose how best to meet those targets. Passive House offers the opportunity for homes to be resilient, healthy, economical, and environmentally friendly. They protect the homeowner from rising energy costs and extreme weather conditions. They provide a very high level of comfort throughout the year and offer incredible indoor air quality due to the continuous provision of fresh, filtered air throughout the home. Passive buildings also have a significant environmental impact by dramatically reducing its carbon dioxide emissions. THE HISTORY The Passivhaus standard originated from a conversation that took place in May 1988 between Bo Adamson and Wolfgang Feist. Later, their concept was further developed through financial assistance from the German state of Hessen. In September 1996, the Passivhaus-Institut was founded in Darmstadt to promote and control Passivhaus standards. The first Passive House was built in Germany in 1990. As of 2016, there are over 60,000 Certified Passive House buildings in over 45 countries worldwide. In Canada alone, there are approximately 2,500 Passive Houses with the majority built in the last seven years. The name 'passive' can be partly attributed to William Shurcliff, an American physicist who contributed to the WWII Manhattan project, and in the 1970s became an advocate for energy-efficient home design. CORE COMPONENTS OF PASSIVE HOUSE
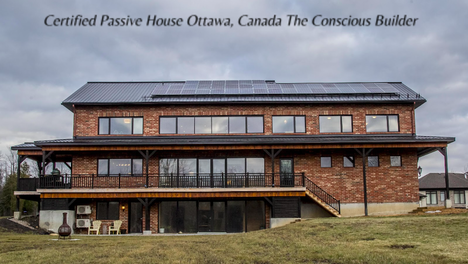 Principle #1: Super-Insulated Envelopes Passive house design starts with continuous, super insulation around the building's entire shell, insulating the slab, walls, and roof. To meet the performance metrics, levels of insulation will depend on where the building is located. Passive Homes often require a greater amount of insulation than a minimum code home. Fortunately, many high-performance insulation options are also natural and environmentally friendly, including sheep's wool, cellulose and Rockwool insulation. Principle #2: Airtight Construction Similar to the first principle, the Passive House standard focuses on creating an airtight building envelope. The standard takes extra precaution to seal all leaks around doors and windows, electrical outlets on exterior walls, sill plates, hose bibs, piping, and around recessed lights. It encourages a design with very few holes (venting for example.) in the building envelope. Essentially, anywhere an air leak could occur, passive house construction will make extra efforts to plug them. It sounds complicated and expensive, but when details and materials are all reviewed and simplified from the start, it is one of the least costly principles. Principle #3: Thermal bridge free A thermal bridge is an area of an object with less insulation than the surrounding area. This area creates a path of least resistance for heat transfer. A useful analogy is to think of a flowing stream of water. Water will always follow the path of least resistance as it carves its way through the landscape. Similarly, the heat inside a building will always try to move toward cooler air outside the walls of a home, using the easiest path. The studs of a house are a typical thermal bridge. A continuous layer of insulation encasing the home is one way to minimize this. Corners are a geometric thermal bridge because there is more exterior wall to draw heat out from the same interior wall area. Thus corners, bump-outs, dormers, and cantilevers are minimized. 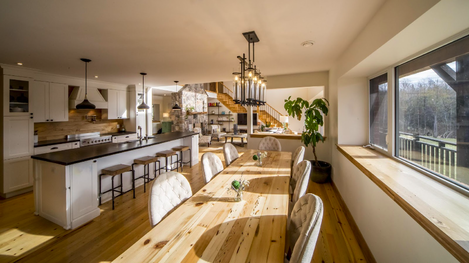 Principle #4: Windows, Orientation, and Shading Windows and doors can be a significant source of heat gain or heat loss in a home. Energy Star windows are often double pane and filled with argon glass. In contrast, the Passive House standard almost always requires triple-pane windows, along with insulated frames and glass spacers and a quality installation. Not only are the windows and doors very high-performance, but their placement is essential. Passive House buildings are optimally oriented and designed to make the most of the available natural light and heat. Solar gain through passive solar heating is strictly managed to maximize heat gain in the winter while limiting overheating during the summer. Specifically, windows with a high solar heat gain coefficient (SHGC) are placed in south-facing walls. This way, the low-angle winter sun can flood into the home, and overhangs can keep the high summer sun out. Windows with a low SHGC are often placed on east and west elevations where the heat of the rising and setting summer sun cannot be blocked by overhangs alone. Deciduous trees are beneficial for providing shade in the summer but letting the sun's warmth through in the winter when the leaves are off the trees. What is so unique about Passive House windows? Windows not only allow daylight to enter the rooms, they also make use of the sun’s energy to warm the building. In cool temperate climates, Passive Houses have noble gas filled, triple-glazed window panes with well-insulated frames. During the winter, such high quality windows let more of the sun‘s thermal energy into the building than they let out. During the warmer months, and in warmer climates closer to the equator, the sun sits higher in the sky resulting in reduced solar heat gains when they are not needed. In most climates, large glazing areas should ideally be oriented towards the equator; windows facing east or west can more easily lead to overheating and provide fewer overall solar gains during the heating period. Windows need careful planning and, where necessary, appropriate shading. The window specifications needed to achieve the Passive House Standard depend on the local climate conditions. 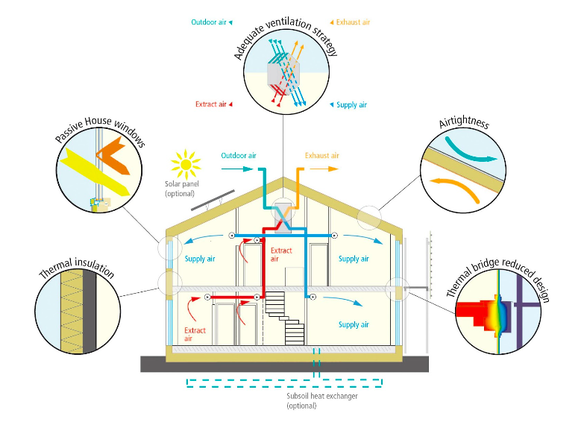 Principle #5: Mechanical Ventilation Some homeowners might fear that a super-insulated and very airtight home might be a recipe for unhealthy interior air quality. Yes, it is true that once we have built an airtight, thermal bridge free thermos, we can no longer breathe through the cracks in the walls. For this reason, Passive House requires the provision of continuous, filtered, fresh air and stale air removed. Most often via an efficient, quiet, balanced, and commissioned Heat Recovery Ventilator or an Energy (Enthalpy) Recovery Ventilator (HRV/ERV). These devices transfer heat (and ERVs also transfer moisture) for maximum energy efficiency and healthy indoor air quality. Depending on the building's climate and layout, the airtight, super-insulated building envelope home with strategically placed high-performance windows built to the Passive House standard might not need any supplemental heating. The internal gains that people, cooking, plug loads, and the sun provide may be enough. During the summer, a heat recovery ventilator or energy recovery ventilator provides for fresh air. Simultaneously, shade, insulation, and low SHGC windows keep heat out of the home. Natural breezes and air movement can also reduce the need for mechanical air conditioning in the summer. Most Passive Homes do incorporate backup mechanical heating and cooling systems for extreme temperatures. These units, however, are much smaller and simpler than in conventional buildings. Doesn’t a home need to breath? The air infiltration through gaps and joints in a conventional building is perceived as draughts. Such “ventilation” is unreliable and uncomfortable. It is also insufficient to ensure healthy indoor air quality on its own, thus necessitating the opening of windows regularly and for extended periods of time. An airtight building envelope ensures that the ventilation system works as efficiently as possible. Perhaps more importantly, it is also key to preventing moisture damage and mold growth. In conventional buildings, gaps in the building structure allow air to pass through and thereby cool down. This can result in condensate that can put the building (and your health) at risk. Due to the high level of airtightness, this is not a concern in Passive House buildings! Think of the breathing of your building like how you breathe as a human. You don’t want to breathe through your skin (the envelope). Instead, you want to breathe through your lungs (the ERV/HRV). Superior Comfort With Passive House, careful planning and execution is essential. This attention to detail ensures a minimal energy demand: 10 tea lights or even the body heat of 4 people could keep a 20 m² Passive House room warm in the middle of winter, even in extremely cold climates. In reality of course, Passive Houses are not heated with tea lights; they use efficient heating systems and draw on the ventilation that is in any case needed to ensure high indoor air quality. Passive House buildings provide impressive levels of comfort in the summer as well, making air conditioning needs obsolete in most climates and very low in more extreme situations. Savings Energy efficiency lies at the heart of the Passive House concept. Over the course of a year, a Passive House building uses no more than the equivalent of 1.5 litres of oil or 1.5 m³ of natural gas (15kWh) to heat each square metre of living space. This can equate to a more than 90 percent reduction in space heating and cooling energy use as compared to consumption in typical building. In comparison, a conventional new build still requires six to ten or even more litres of oil per year and square metre of living space, depending on building quality and location. The upfront capital cost to build a Passive House is slightly higher at 5% - 10% more than a conventional home (but keep in mind that custom homes are much more expensive than buying builder grade homes). You will spend somewhat more on the building envelope but will save on the heating system. This upfront cost will often be financed in your mortgage, resulting in slightly higher monthly premiums. However, these will be offset by lowered utility costs for the 50-100+ year life of the home. This combination can mean lower monthly costs overall. A Passive House is marginally more expensive to build but less costly overall than a conventional home to operate. Passive House buildings are higher quality buildings. The investment costs are often slightly higher as a result of the more intensive planning and superior components involved. Over the lifespan of the building, however, Passive Houses come out on top: due to their extremely low running costs, Passive Houses are more cost-effective than their conventional neighbours long term. Uncomplicated Passive Houses don’t require user manuals to operate. The opposite actually. Benefits such as pleasant temperatures, no draughts, and ample fresh air result from their very design. No complicated technology needed. In a Passive House, user-friendliness is built in! The principles behind Passive House are straightforward. When it comes to building design and planning though, attention to detail is essential to ensuring both that the desired energy savings are actually achieved and that the building will perform as planned. Putting well-thought out plans into action takes skill. To ensure quality results, it is critical that onsite construction professionals also be versed in aspects of the Passive House Standard relevant to their work. Check out some of these helpful links regarding Passive House for more information that might also answer any lingering questions you may have: 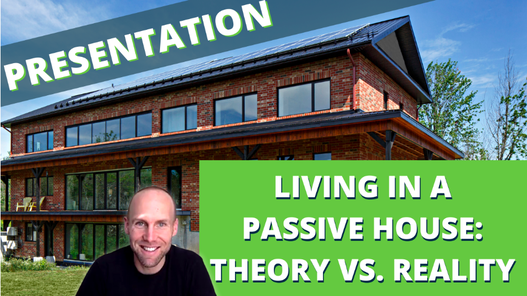 REFERENCES: https://passiv.de/en/02_informations/02_passive-house-requirements/02_passive-house-requirements.htm https://www.buildwithrise.com/stories/passive-house-an-in-depth-guide https://passipedia.org/basics https://passivehouse-international.org/index.php?page_id=70 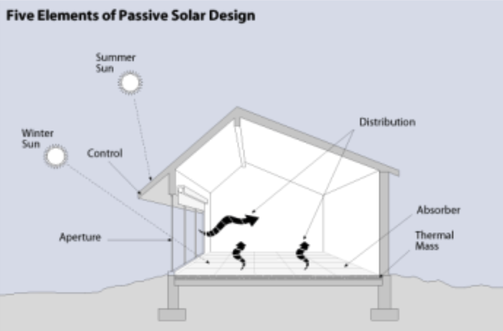 Have you ever wondered what the difference (if any) is between a passive solar home and a home built to a Certified Passive House standard? Turns out there is a big difference. Read on to learn just what sets these two building styles apart. PASSIVE SOLAR HOME “Passive solar” is a design approach that was popularized in the1970s in which heat from the sun is strategically captured to warm homes. Passive solar’s low-tech approach doesn’t abide by any established standard, however, the design principles are consistent in that Passive solar homes capitalize on solar heat that radiates through south-facing windows (north-facing windows if the home is in the Southern Hemisphere). As the sun warms the house, the heat is retained via insulation and by use of thermal mass (such as concrete, stones or tile) that stores and slowly releases it. When sunlight strikes a building, the building materials can reflect, transmit, or absorb the solar radiation. In addition, the heat produced by the sun causes air movement that can be predictable in designed spaces. These basic responses to solar heat lead to design elements, material choices and placements that can provide heating and cooling effects in a home. A complete passive solar design has five elements: 1. Aperture/Collector: The large glass area through which sunlight enters the building. The aperture(s) should face within 30 degrees of true south and should not be shaded by other buildings or trees. 2. Absorber: The hard, darkened surface of the storage element. The surface, which could be a masonry wall, floor, or water container, sits in the direct path of sunlight. Sunlight hitting the surface is absorbed as heat. 3. Thermal mass: Materials that retain or store the heat produced by sunlight. While the absorber is an exposed surface, the thermal mass is the material below and behind this surface. 4. Distribution: Method by which solar heat circulates from the collection and storage points to different areas of the house. A strictly passive design will use the three natural heat transfer modes- conduction, convection and radiation- exclusively. In some applications, fans, ducts and blowers may be used to distribute the heat through the house. 5. Control: Roof overhangs can be used to shade the aperture area during summer months. Other elements that control under and/or overheating include electronic sensing devices, such as a differential thermostat that signals a fan to turn on; operable vents and dampers that allow or restrict heat flow; low-emissivity blinds; and awnings. Modest levels of passive solar heating can reduce building auxiliary heating requirements from 5% to 25% at little or no incremental first cost. More aggressive passive solar heated buildings can reduce heating energy use by 25% to 75% compared to a typical structure while remaining cost-effective on a life-cycle basis. Advantages: • Direct gain passive solar homes are the easiest to implement. • The basic approach is extremely simple: orient south, add windows, insulate and tweak. • The designs have low environmental impact, especially if the greenest materials are used. • The direct gain requirements fit well into a multitude of architectural styles. • Direct gain passive solar homes are aesthetically pleasing. • Solar glazing can go on the front, sides or back of the house, whichever faces the sun. • Passive solar homes tend to have light, airy interiors which are bright and cheerful. • Direct gain designs get a lot of daylighting, reducing electrical bills and giving a pleasant living and working environment. • Direct gain homes with open plan designs can be smaller than traditional houses. • The extra solar glazing often gives exceptional views of natural beauty. • With appropriate thermal mass, solar homes are comfortable and warm, maintaining stable temperatures throughout the year with little additional heating. (for more on this subject, watch this interview we did with Ross Elliot, retired carpenter, energy advisor, and the former owner of Homesol Building Solutions.) Disadvantages: • The basic approach hides a lot of complexities and a great deal of careful balancing; there’s a lot you can get very wrong, very easily. • Over glazing and lack of shading in the summer months causes the home to overheat. • Too little thermal mass also causes the home to overheat. • Too much solar glazing can make the home very cold at night and on cloudy days. • All the extra daylighting can cause serious glare issues unless care is taken to create sun-free zones. • The extra light can also cause furnishings to fade, though modern advances in UV protection reduce the effect. • The solar glazing can turn into a heat sink if it is not properly insulated, or if the insulated shutters are a hassle to operate every night. • House plants – particularly tropicals – can suffer badly with too much sun in winter and not enough light in summer. 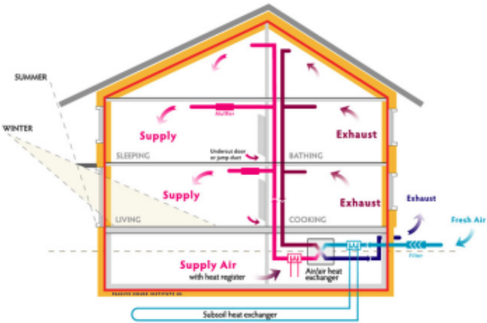 CERTIFIED PASSIVE HOUSE About 20 years after the popularization of passive solar homes, German physicist Wolfgang Feist founded the Passivhaus Institute (PHI), which formalized “Passivhaus.” Passivhaus is a comprehensive energy-efficient building standard that was influenced by early passive solar designs, but which placed more importance on an airtight envelope, high-efficiency windows and conditioned air recovery. Passive House is a building standard that is energy efficient, comfortable and ecological at the same time. It is not a brand name, but a construction concept. To be designated as a Certified Passive House, a building must embody a set of specific best practices that seal it from outside temperatures while maintaining a stable inside temperature and high air quality. When you call a house a "passive house" (not solar passive) you’re saying that it was built to the PHI’s rigorous standards (or PHIUS) for insulation and energy use. A home must follow the standard exactly to receive Passive House Certification (although certification is not required to build to such standards but it is proof that it was accomplished). With the dramatically reduced energy requirements, the need for conventional heating and cooling systems disappears. This frees up financial resources that can instead be used to make a home deeply efficient. Passive design strategy carefully models and balances a comprehensive set of factors including heat emissions from appliances and occupants to keep the building at comfortable and consistent indoor temperatures throughout the heating and cooling seasons. The rigorous Passive House standard doesn’t render passive solar design entirely obsolete. Many homes built to the Passive House standard use passive solar design as one tactic among many to make the home super-efficient. Advantages: • Passive House buildings allow for heating and cooling related energy savings of up to 90% compared with typical building stock. Passive House buildings use less than 1.5 litres of oil per square meter of living space per year – far less than typical low-energy buildings. Similar energy savings have been demonstrated in warm climates where buildings require more energy for cooling than for heating. • Passive House buildings are praised for their high level of comfort. They use energy sources inside the building such as the body heat from the residents or solar heat entering the building – making heating a lot easier. Appropriate windows with good insulation (which as a bonus creates a sound barrier for noise) and a building shell consisting of good insulated exterior walls, roof and floor slab keep the heat during winter in the house – and keep it out during summer. • A ventilation system consistently supplies fresh air making for superior air quality without causing any unpleasant draughts. A highly efficient heat recovery unit allows for the heat contained in the exhaust air to be re used. Energy (or Enthalpy) recovery ventilation is used to achieve maximum efficiency in passive house designs. Heat and humidity are exchanged between the air supply and exhaust, while reducing cooling costs in summer and heating costs in winter. When combined with smart ventilation controls, an ERV system can keep comfortable indoor temperatures with a minimal energy cost. For example, the ventilation rate is decreased when occupancy is low, saving fan power. During summer, the exhaust air removes heat from the fresh intake air. During winter, on the other hand, the exhaust air supplies heat to the intake air. • Another important principle is thermal bridge-free design: the insulation is applied without any “weak spots” around the whole building so as to eliminate cold corners as well as excessive heat losses. This method is another essential principle assuring a high level of quality and comfort in Passive House buildings while preventing damages due to moisture build up. • The standard takes extra precaution to seal all leaks around doors and windows, electrical outlets on exterior walls, sill plates, hose bibs, piping, and around recessed lights. It encourages a design with very few holes (for venting, e.g.) in the building envelope. Essentially, anywhere an air leak could occur, passive house construction will make extra efforts to plug them. It sounds complicated and expensive, but when details and materials are all reviewed and simplified from the start, it is one of the least costly principles. • Passive house construction allows for flexibility and design options meeting the owner’s wishes. One example is a large window with a panoramic view. The construction and design can prevent the loss of heat due to the large window surface. The solution is to add extra wall or roof insulation to the surrounding areas. Owners need to work with an experienced contractor to ensure all details for building a passive home are included in the planning. Disadvantages • The lack of consumer and industry trade knowledge is a major drawback for passive house construction. • The initial design and construction costs can be higher, compared to a traditional building. For instance, the outer wall thickness will vary depending on the site and climate zone. The design is dependent on the location and weather conditions. Owners need to consider the utility savings against the cost of passive building materials. The cost recovery begins immediately once the building is occupied and only gets better as time goes on. • Like all new features in a building, there’s a learning curve for new owners. The Passive House concept itself remains the same for all of the world’s climates, as does the physics behind it. Yet while Passive House principles remain the same across the world, the details do have to be adapted to the specific climate at hand and the people living in it. A building fulfilling the Passive House Standard will look much different in the Yukon than in Costa Rica. To conclude, the differences between Passive Solar home and Passive House Standard are many. It is important to understand first what is important and top priority for you and your family and to consult with an expert in the field before undertaking any new project. References: https://passiv.de/en/02_informations/01_whatisapassivehouse/01_whatisapassivehouse.htm https://sustainability.williams.edu/green-building-basics/passive-solar-design/ https://www.wbdg.org/resources/passive-solar-heating https://archive.curbed.com/2016/9/6/12583346/passive-house-construction-guide http://www.solar365.com/green-homes/heating-ac/pros-cons-direct-gain-passive-solar homes |
Archives
March 2024
Categories
All
|
|
CONTACT US
|
Copyright © 2020 The Conscious Builder Inc. All Rights Reserved.

