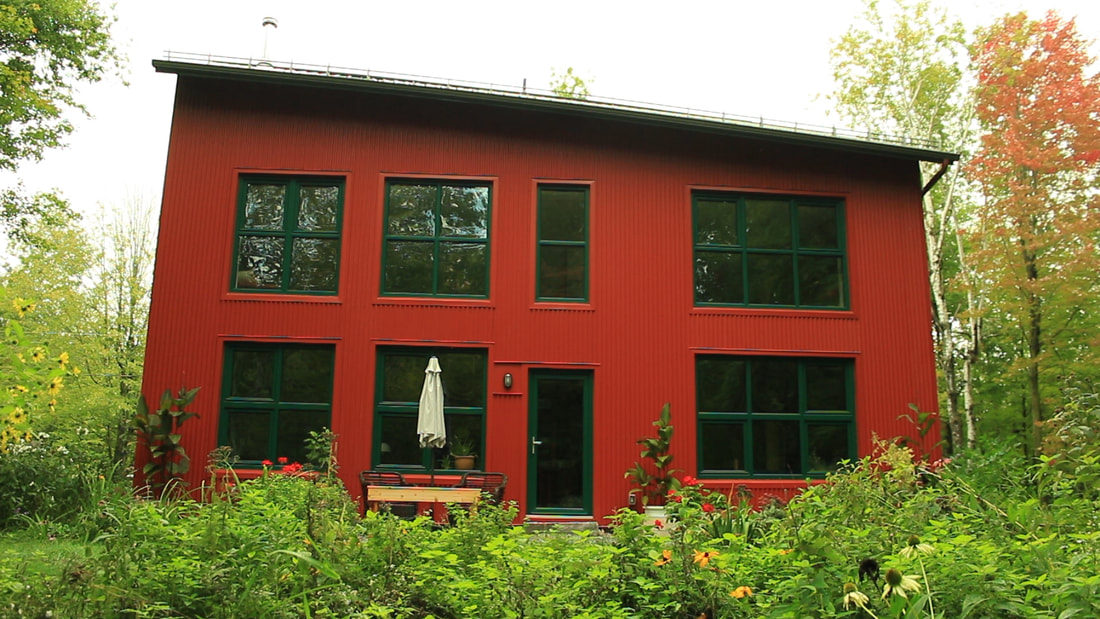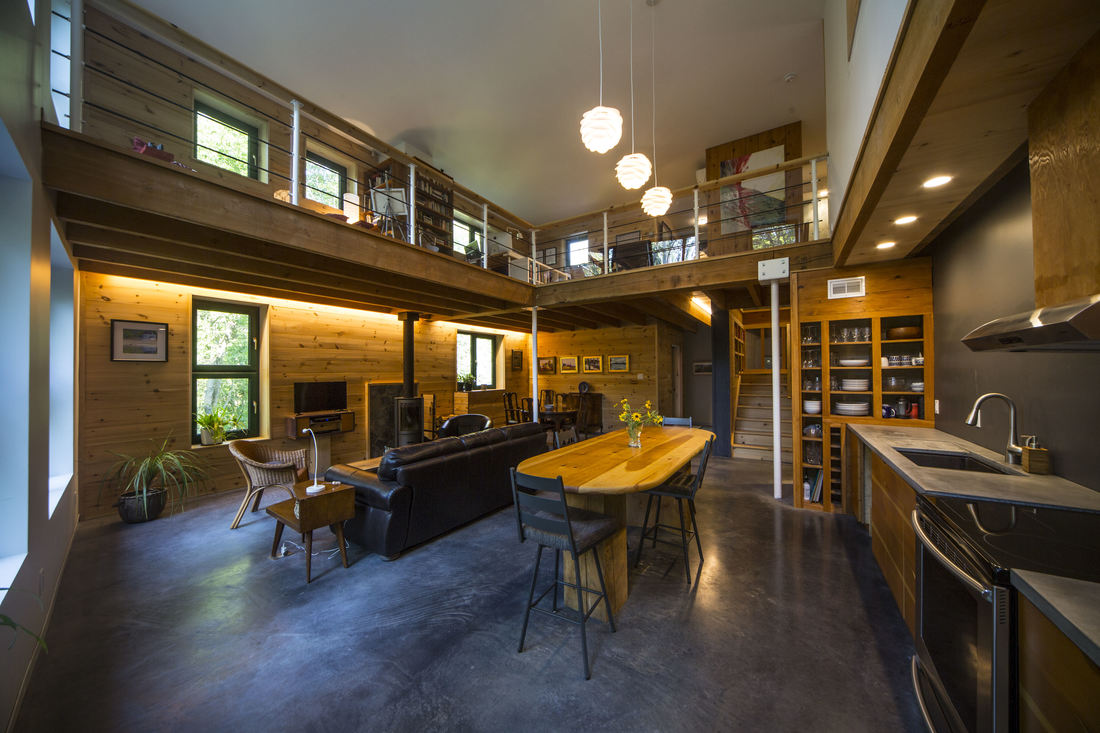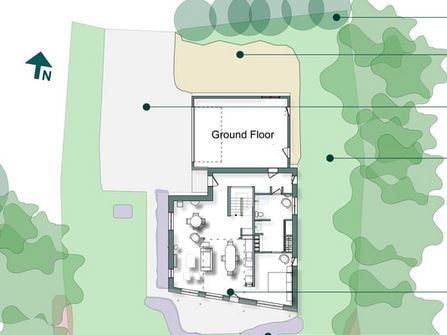Excerpt from passive homeowner and architect Jane Wilson's Website http://www.ejwarchitect.com/basecamp.html
See the video tour below:
A Passive House "Basecamp"A new-built home built to Passive House standards for the architect and her husband. The house is super insulated and oriented to work with the sun through out the year - large windows to captured the sun during the cold months and shading to block the sun in the summer. The house also is protected from winter winds, but open to summer breezes. The home has a 91+ "house requiring little or no purchase energy" rating. Houses built to Ontario Code typically have only around a 65 rating, and relatively few achieve a rating of 80 or higher. (R-60 walls, R-90 roof, R-40 slab - 68% South facing windows, 16% West, 14.5 East, 1.5% North, triple glazed windows)
The exterior of the house is simple, but a striking reflection of the local farming environment. The materials are low maintenance, as is the landscaping. The siting of the house combined with the natural landscaping gives privacy and encourages the residents to feel close to local flora and fauna. (Corrugated metal siding, metal roof, eco-lawn & wildflower planting)
The architect has spent a lot of time camping and traveling and wanted the house to capture the feeling of freedom of those activities. The spaces are efficient and practical - easy to keep clean, not fussy and designed to create a free flowing space that opens up to the nature beyond the large windows. (Lots of cubbies! particularly at the entrance - shelving integrated in the walls)
Our home is our “basecamp”. Both the architect and her husband, an accountant, work from home and intend on continuing to do so for many years as they age. Aging in place is an important part of the design and include accessibility, but also low maintenance and low energy costs. All equipment is electric and consumption for 4 people living in the house would be estimated at only 12267 kilowatt-hours annually, saving 16.1 tonnes greenhouse gases per year from a similar house built to building code requirements. (Ground floor bedroom-bath-laundry, grade-level entry, two small mini-splits heat and cool the whole 1,900 sq. ft. house, ERV filters and gently circulates the air, Stuv wood stove for backup heat - this is Canada - and winter coziness).
The couple were fortunate in having found a Manotick passive house contractor, “The Conscious Builder” , to build the house. After the major construction was completed, the architect and her husband took on the fitting out the interior themselves, making the space their own. Many of the built-ins and furnishings were built from recycled construction leftovers. This work was a wonderful challenge as neither had a lot of wood working experience. However, for the architect, it has been a joy to take every mini-project as a new creative endeavor... and we are still married!
Our home was a finalist in 2 categories for the GOHBA (Greater Ottawa Home Builders Association) 2017 awards. The categories were "Custom Home of the Year - under 2,400 sq. ft" and "Green Custom Home of the Year".
See the video tour below:
A Passive House "Basecamp"A new-built home built to Passive House standards for the architect and her husband. The house is super insulated and oriented to work with the sun through out the year - large windows to captured the sun during the cold months and shading to block the sun in the summer. The house also is protected from winter winds, but open to summer breezes. The home has a 91+ "house requiring little or no purchase energy" rating. Houses built to Ontario Code typically have only around a 65 rating, and relatively few achieve a rating of 80 or higher. (R-60 walls, R-90 roof, R-40 slab - 68% South facing windows, 16% West, 14.5 East, 1.5% North, triple glazed windows)
The exterior of the house is simple, but a striking reflection of the local farming environment. The materials are low maintenance, as is the landscaping. The siting of the house combined with the natural landscaping gives privacy and encourages the residents to feel close to local flora and fauna. (Corrugated metal siding, metal roof, eco-lawn & wildflower planting)
The architect has spent a lot of time camping and traveling and wanted the house to capture the feeling of freedom of those activities. The spaces are efficient and practical - easy to keep clean, not fussy and designed to create a free flowing space that opens up to the nature beyond the large windows. (Lots of cubbies! particularly at the entrance - shelving integrated in the walls)
Our home is our “basecamp”. Both the architect and her husband, an accountant, work from home and intend on continuing to do so for many years as they age. Aging in place is an important part of the design and include accessibility, but also low maintenance and low energy costs. All equipment is electric and consumption for 4 people living in the house would be estimated at only 12267 kilowatt-hours annually, saving 16.1 tonnes greenhouse gases per year from a similar house built to building code requirements. (Ground floor bedroom-bath-laundry, grade-level entry, two small mini-splits heat and cool the whole 1,900 sq. ft. house, ERV filters and gently circulates the air, Stuv wood stove for backup heat - this is Canada - and winter coziness).
The couple were fortunate in having found a Manotick passive house contractor, “The Conscious Builder” , to build the house. After the major construction was completed, the architect and her husband took on the fitting out the interior themselves, making the space their own. Many of the built-ins and furnishings were built from recycled construction leftovers. This work was a wonderful challenge as neither had a lot of wood working experience. However, for the architect, it has been a joy to take every mini-project as a new creative endeavor... and we are still married!
Our home was a finalist in 2 categories for the GOHBA (Greater Ottawa Home Builders Association) 2017 awards. The categories were "Custom Home of the Year - under 2,400 sq. ft" and "Green Custom Home of the Year".



